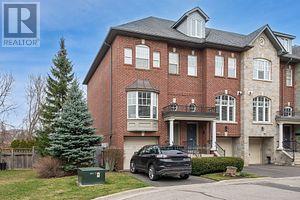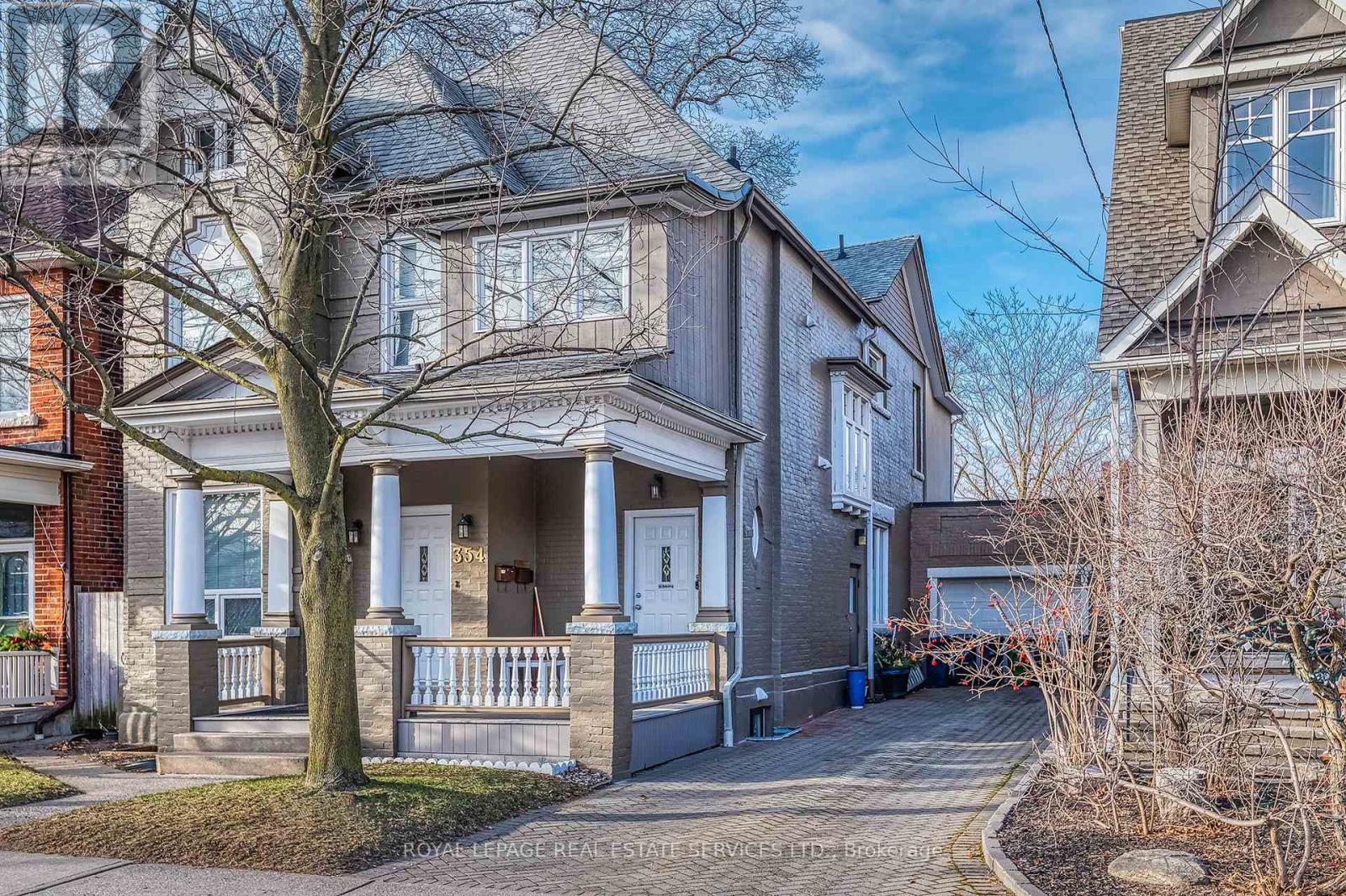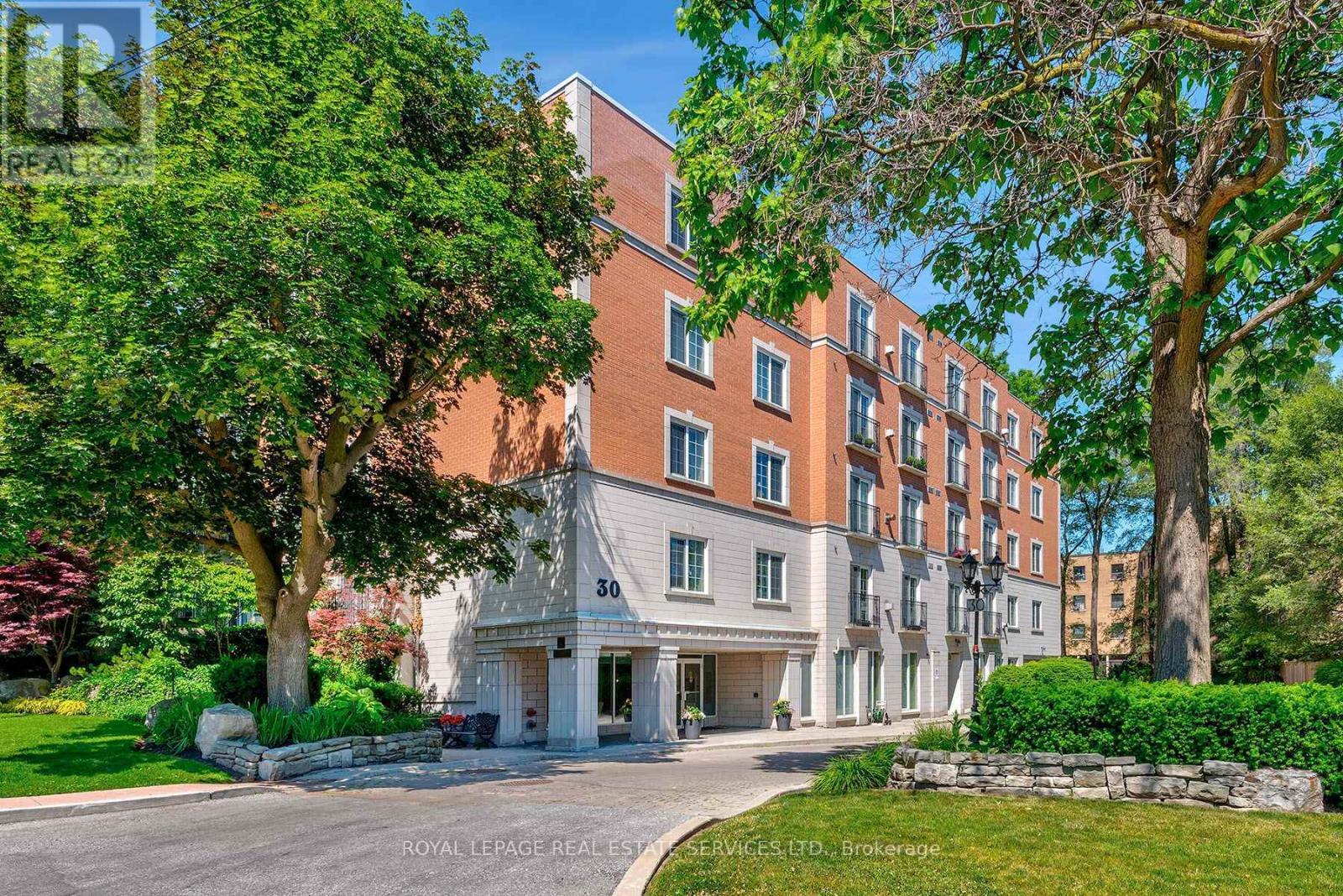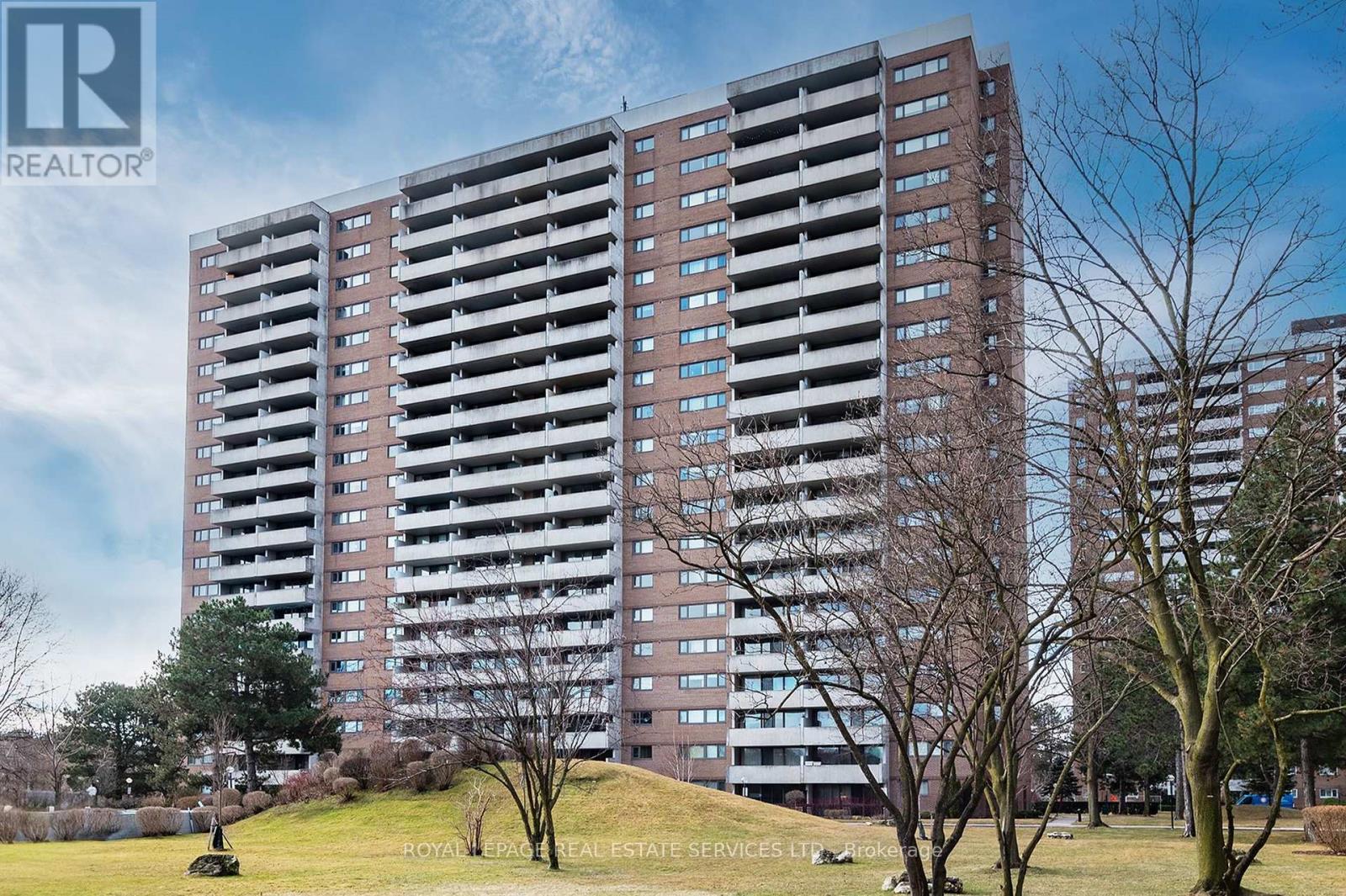




Listings
All fields with an asterisk (*) are mandatory.
Invalid email address.
The security code entered does not match.
$1,249,000
Listing # W8253576
House | For Sale
37 LEAVES TERR , Toronto, Ontario, Canada
Bedrooms: 2
Bathrooms: 2
Dunpar Built - Seller Perfected. If you are an executive couple, single or young family and believe in fairytales then ...
View Details$2,750.00 Monthly
Listing # W8216086
House | For Lease
#UPR BK -354 CLENDENAN AVE , Toronto, Ontario, Canada
Bedrooms: 1
Bathrooms: 1
Perfectly located between Bloor West Village, High Park and The Junction. Recently renovated one bedroom apartment in a ...
View Details$1,675,000
Listing # W8192010
Condo | For Sale
#402 -30 ANGLESEY BLVD , Toronto, Ontario, Canada
Bedrooms: 3
Bathrooms: 4
""The Kingsway Regent"" Tranquil, 26 Unit Boutique Building in Coveted Humber Valley. One of a Kind Custom Layout. 2130 ...
View Details$799,000
Listing # W8183504
Condo | For Sale
#1910 -250 SCARLETT RD , Toronto, Ontario, Canada
Bedrooms: 3
Bathrooms: 2
Welcome to ""Lambton Square"" Lifestyle. Tremendous value in this tastefully renovated corner suite. Large Private ...
View Details





